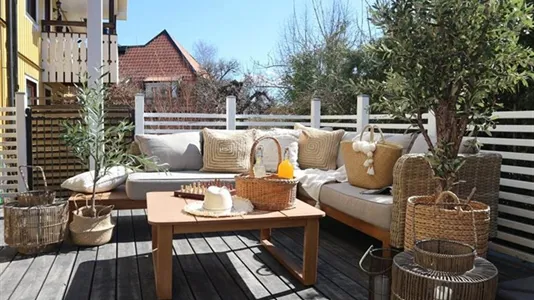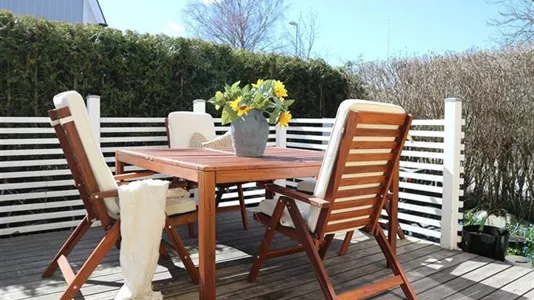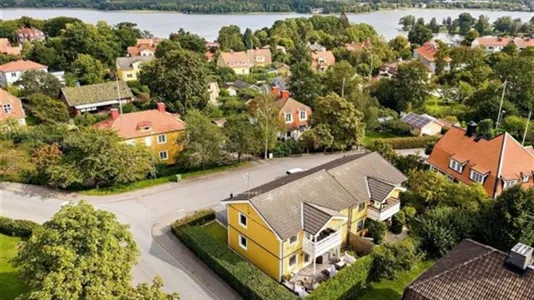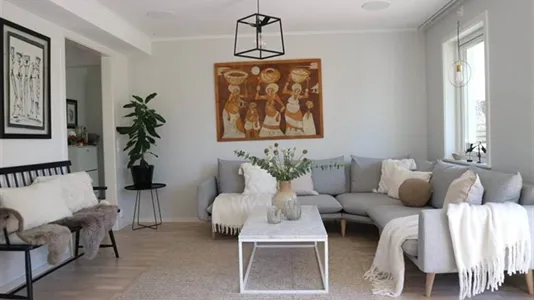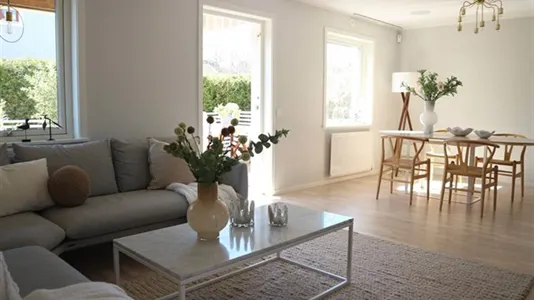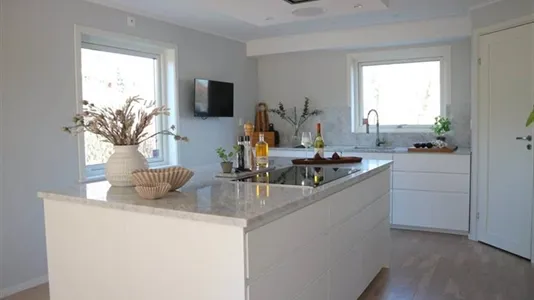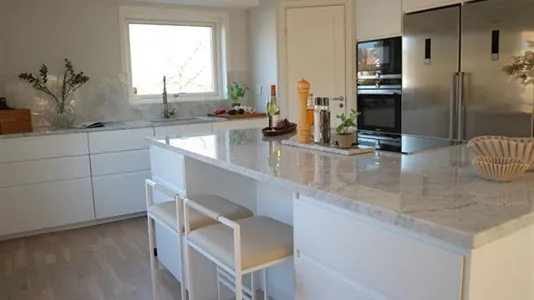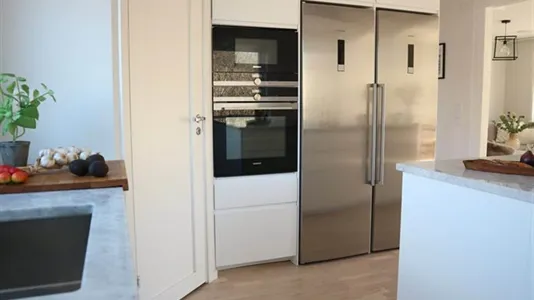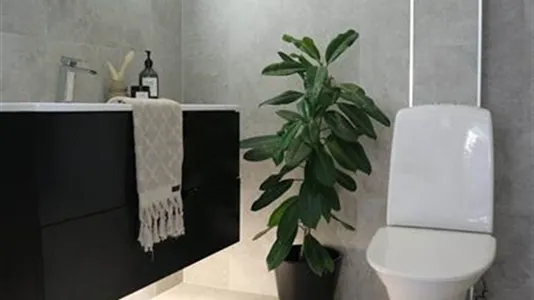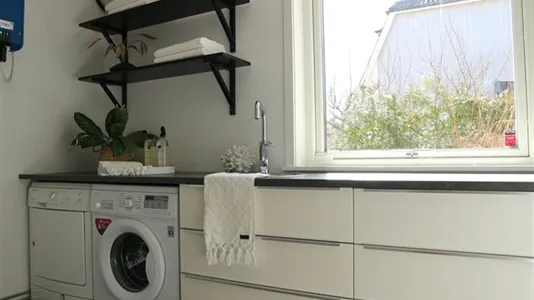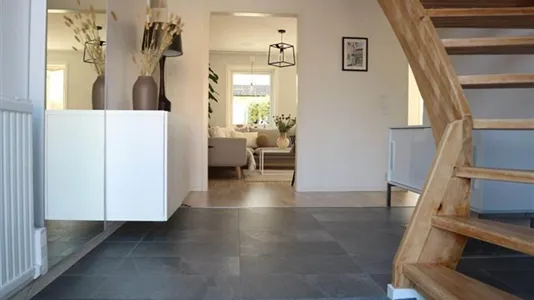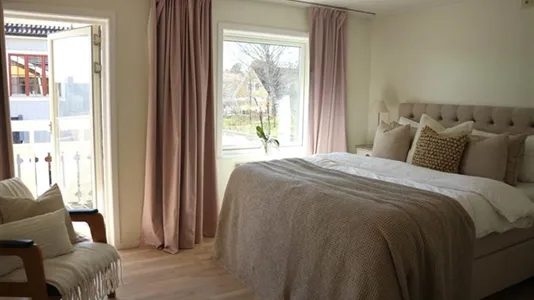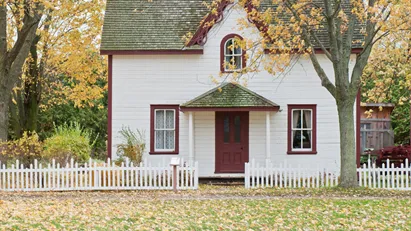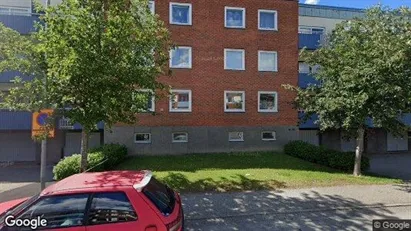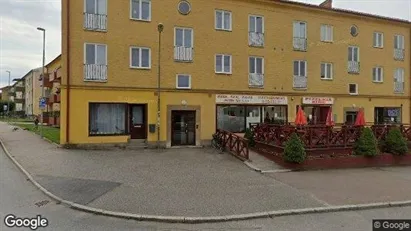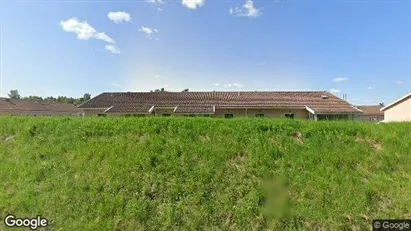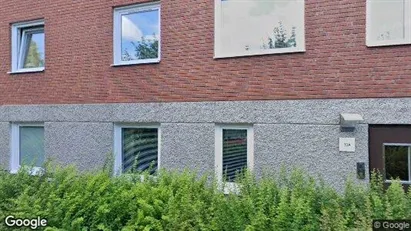Hus att hyra, Strängnäs, Bisp Thomas väg
Bisp Thomas väg, Strängnäs- Hus att hyra
- 145 m2
- 18 400 kr. per månad

- Hus att hyra
- 145 m2
- 18 400 kr. per månad
⚡Se all information om hyresbostaden och få direkt tillgång till hyresvärdens kontaktuppgifter.
Hus att hyra, Strängnäs, Bisp Thomas väg
Fakta
Rapportera fel- 2284596
- Hus
- 145 m2
- 6
- 14 månader
- 18 400 kr.
- Ja
⚡Se all information om hyresbostaden och få direkt tillgång till hyresvärdens kontaktuppgifter.
Strängnäs - 6rok - 12mån - 18.400kr/mån
Welcome to Bisp Thomas Väg 9! This is an incredibly practical, fresh, and well-planned semi-detached house in one of the most attractive areas of Strängnäs. The property is situated in an older, charming, and leafy residential area, with close proximity to Lake Mälaren, the forest, the city centre, the transportation hub, and schools. The entire house has been renovated and refreshed in recent years with modern and bright colour schemes. The pleasant southwest-facing outdoor patio is perfect for enjoying the sun. And to top it all off, high-speed fiber internet is available!
This stunning semi-detached house is the perfect place to call home. With its modern and stylish interior, you'll feel right at home the moment you step inside. The location is simply unbeatable, with everything you need right at your doorstep. Imagine spending your weekends strolling along the picturesque lake or hiking in the nearby forest. And when it's time to unwind, you can relax on your very own outdoor patio and soak up the sun. With high-speed fiber internet available, you'll have no trouble staying connected to the world around you. Don't miss out on this amazing opportunity to live in one of Strängnäs' most desirable areas!
Solar panels and Air source heat pump installed in 2022.
EV Charging | Electric Vehicle Charger
EXCITING NEWS!
There's now an amazing opportunity to rent a beautifully renovated and stylish semi-detached house in a great location. It's ready for you to move in, live and enjoy! This is the perfect home to feel comfortable in!
Over the past few years, the house has been renovated and now boasts a modern, welcoming style with an open plan layout between the kitchen and living room. There's a large, gorgeous kitchen island with a marble countertop and a convenient pantry in the corner. This well-planned semi-detached house is perfect for a large family.
The entrance level is designed for socializing, with a spacious kitchen and living room that's built in a corner and has an open plan layout. From the living room, you can step out onto a large outdoor patio with a wooden deck, providing plenty of space for everyone to gather. The entrance level also features a hallway, a brand-new fully tiled shower room and a fully renovated laundry room.
Upstairs, you'll find all four of the house's bedrooms, a spacious family room and another shower room. This semi-detached house has everything you need to make it your dream home!
ENTRANCE FLOOR
As you step into this beautiful home, you'll be greeted by a bright and airy hall with grey tiled flooring at the entrance, complemented by stunning oak parquet flooring. The walls are painted in a pristine white, giving it a clean and inviting look. To the right of the hall, you'll find the stairs leading up to the upper floor.
The kitchen and living room have an open and delightful layout, perfect for entertaining. The kitchen features a large kitchen island with a sleek marble countertop, and a stunning induction hob that's seamlessly incorporated into it. The kitchen also boasts of stylish overhead fans, and bar stools that provide ample seating and socializing space.
The flooring is oak parquet, and the walls are painted in a fresh white. The kitchen has been fully renovated with pristine white cabinetry, a beautiful marble countertop, and a convenient pantry tucked away in a corner cabinet. It's equipped with a refrigerator, freezer, integrated dishwasher, built-in oven, and microwave. The ceiling features recessed spotlights and speakers.
The living room is designed with an open layout, seamlessly flowing into the kitchen. It has oak parquet flooring, painted walls, and large windows that open up to a generous southwest-facing patio. The space is perfect for hosting both a comfortable sofa and dining table, and also features recessed ceiling speakers.
From the hall, you can access a remodeled section of the house that houses the laundry room and shower room. The house has been beautifully renovated, and a portion of the previous garage has been converted into a gorgeous shower room. The hall, shower room, and laundry room all feature waterborne underfloor heating.
The stunning shower room is fully tiled with sleek and uniform grey tiles on both the floor and walls. It has underfloor heating, a shower area, a toilet, a washbasin with a cabinet, a mirror with lighting, and recessed spotlights on the ceiling.
The bright and cheerful laundry room has tiled flooring, painted walls, and is equipped with a washing machine, dryer, and a workbench with a washbasin. The room also houses the house's exhaust air heat pump by NIBE, with recycling, and a new partially re-routed electrical panel. The room features windows that provide ample natural light.
We hope this description provides you with a better understanding of the beauty and functionality of this home. Let us know if you have any questions or would like to schedule a viewing!
UPPER LEVEL
Upon ascending the stairs, you'll find a spacious and bright living area to your immediate right, complete with white-pigmented oak parquet flooring, painted walls, and two windows that allow for plenty of natural light. The entire upper floor features beautifully uniform white-pigmented oak parquet flooring.
Bedroom 1 is a generously sized room with space for a double bed and access to a southwest-facing balcony. The room has painted walls, two double wardrobes, and a window and balcony door with full glass.
Bedroom 2 is a smaller room with oak parquet flooring, painted walls, and a wallpapered feature wall.
Bedroom 3 is a larger room with ample space for a double bed. The room has oak parquet flooring, painted walls, a wallpapered feature wall, and two double wardrobes.
Bedroom 4 features oak parquet flooring, painted walls, and a small dressing room/wardrobe with curtains.
The shower room was renovated in 2006 and features a tiled floor and walls, a toilet, a vanity unit with sink, a bathroom cabinet, a shower area with glass block wall, a towel warmer, and a window.
We understand that finding the right home can be a daunting task, but we hope that this description helps you to picture yourself living in this beautiful space. If you have any questions or would like to schedule a viewing, please don't hesitate to reach out. We're confident that you'll love this home as much as we do.
PROPERTY DESIGNATION Piparen 7
ADDRESS Bisp Thomas väg 9
PLOT 276 sqm, freehold, garden plot
WATER/SEWAGE Municipal water all year round.
Municipal sewage.
BUILDING
NUMBER OF ROOMS 6 of which 4 bedrooms
LIVING AREA 142 sqm
BEE AREA 17 sqm
Information och data
Detta hus att hyra ligger i Strängnäs. Postnummer 64534 finns i Strängnäs som ligger i Södermanland. Huset är totalt 145 m2 fördelat på 6 rum och kök. Huset hyrs ut som en vanlig hyresbostad. Hyran för huset är 18 400 kr. kr. per månad.
Liknande bostäder
-
260 m2 hus att hyra i Strängnäs, Mariefred
- 17 200 kr.
- 1. januari 2026
- 7
-
64 m2 lägenhet att hyra i Strängnäs
- 9 226 kr.
- 1. mars 2026
- 2
-
97 m2 lägenhet att hyra i Strängnäs
- 10 908 kr.
- 1. december 2025
-
85 m2 lägenhet att hyra i Strängnäs
- 11 596 kr.
- 1. mars 2026
- 3
Vanliga frågor
Statistik över utvecklingen av lediga hus att hyra i Strängnäs under den senaste månaden
Nedan ser du utvecklingen av lediga hus att hyra i Strängnäs under den senaste månaden. I den första kolumnen ser du datumet. I den andra kolumnen ser du det samlade antalet hus att hyra i Strängnäs på datumet. I den tredje kolumnen ser du antal nya hus i Strängnäs som lagts ut för uthyrning på datumet. I den fjärde kolumnen ser du antal hus i Strängnäs som hyrts ut på datumet. Se även samlad statistik över alla lediga hus i Strängnäs över tid, samlad statistik över nya hus i Strängnäs över tid, samlad statistik över uthyrda hus i Strängnäs över tid
| Datum | Alla hus att hyra | Nya hus att hyra | Uthyrda hus |
|---|---|---|---|
| 24. november 2025 | 8 | 0 | 0 |
| 23. november 2025 | 8 | 0 | 0 |
| 22. november 2025 | 8 | 0 | 0 |
| 21. november 2025 | 8 | 0 | 1 |
| 20. november 2025 | 9 | 0 | 0 |
| 19. november 2025 | 9 | 0 | 3 |
| 18. november 2025 | 12 | 1 | 1 |
| 17. november 2025 | 12 | 0 | 0 |
| 16. november 2025 | 12 | 0 | 0 |
| 15. november 2025 | 12 | 0 | 0 |
| 14. november 2025 | 12 | 1 | 0 |
| 13. november 2025 | 11 | 1 | 1 |
| 12. november 2025 | 11 | 1 | 0 |
| 11. november 2025 | 10 | 1 | 1 |
| 10. november 2025 | 10 | 1 | 0 |
| 9. november 2025 | 9 | 0 | 0 |
| 8. november 2025 | 9 | 0 | 0 |
| 7. november 2025 | 9 | 0 | 0 |
| 6. november 2025 | 9 | 0 | 0 |
| 5. november 2025 | 9 | 0 | 0 |
| 4. november 2025 | 9 | 0 | 0 |
| 3. november 2025 | 9 | 0 | 0 |
| 2. november 2025 | 9 | 0 | 0 |
| 1. november 2025 | 9 | 0 | 0 |
| 31. oktober 2025 | 9 | 0 | 0 |
| 30. oktober 2025 | 9 | 0 | 0 |
| 29. oktober 2025 | 9 | 0 | 0 |
| 28. oktober 2025 | 9 | 0 | 1 |
| 27. oktober 2025 | 10 | 0 | 0 |
| 26. oktober 2025 | 10 | 0 | 0 |
| 25. oktober 2025 | 10 | 0 | 0 |
Statistik över lediga hus i Strängnäs
I nedanstående tabell hittar du data om utbudet av hus att hyra i Strängnäs.Se också samlad statistik över alla lediga hus i Strängnäs över tid, samlad statistik över nya hus i Strängnäs över tid, samlad statistik över uthyrda hus i Strängnäs över tid
| Hus | |
|---|---|
| Antal lediga bostäder | 9 |
| Antal nya bostäder sedan igår | 0 |
| Antal uthyrda bostäder sedan igår | 0 |
| Lediga m2 totalt | 1 374 |


